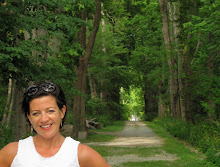
Artist Robert Irwin designed the landscape for Beacon and though I like it enough, I'm disappointed that commissioning Irwin infers that an artist can take on a landscape design interchangeably with a landscape architect. Now, in all fairness, Irwin also did most of the planning for the gallery spaces themselves and as I said, they are extraordinary. But the landscape - to me - doesn't offer any revelations.

Above you have the aerial hedges of Carpinus betulus. Second to birches, I'd say that straight rows of columnar architectural hornbeams are the go-to design gesture for museums. It's a touch cliche, really. I understand that in an urban environment the tall narrow canopies of Betulaceae-family trees make sense, but with so much opportunity on this site, it's disappointing that no risks were taken. Particularly when you consider that risk - even indulgence - can be concomitant with works of contemporary art. Why none of that expressiveness in the landscape?

I did like the detailing - the raised decks on corten steel refer to the Serra pieces inside and also protect the root zones of trees. Though I think I would have tried to come up with some more elegant way to hide the concrete footings (see image below). But at least they are not sonotubes -- nothing is more annoying than seeing the end of a sonotube peaking out of the ground, with the cardboard wrapping slowly peeling away.

The mitered pieces of decking were subtly elegant details as well. Though I wish we would see more use of composite wood for its environmental benefits.

The front lawn entrance changes from lawn to concrete and then to asphalt with the use of turf blocks - concrete honeycombs which allow turf to grow in the voids while (presumably) allowing a solid enough surface for firetruck parking and other heavy vehicular traffic (like cranes that will install large pieces of artwork).

Of course, that's my practical assumption as to why the turf block was used. I did read a review of the space at this link which interpreted the landscape as a "front garden, with concrete diamonds instead of open lawns. Tufts of grass peek through holes in the grid, as if desperate to escape the symmetry." Right.

































